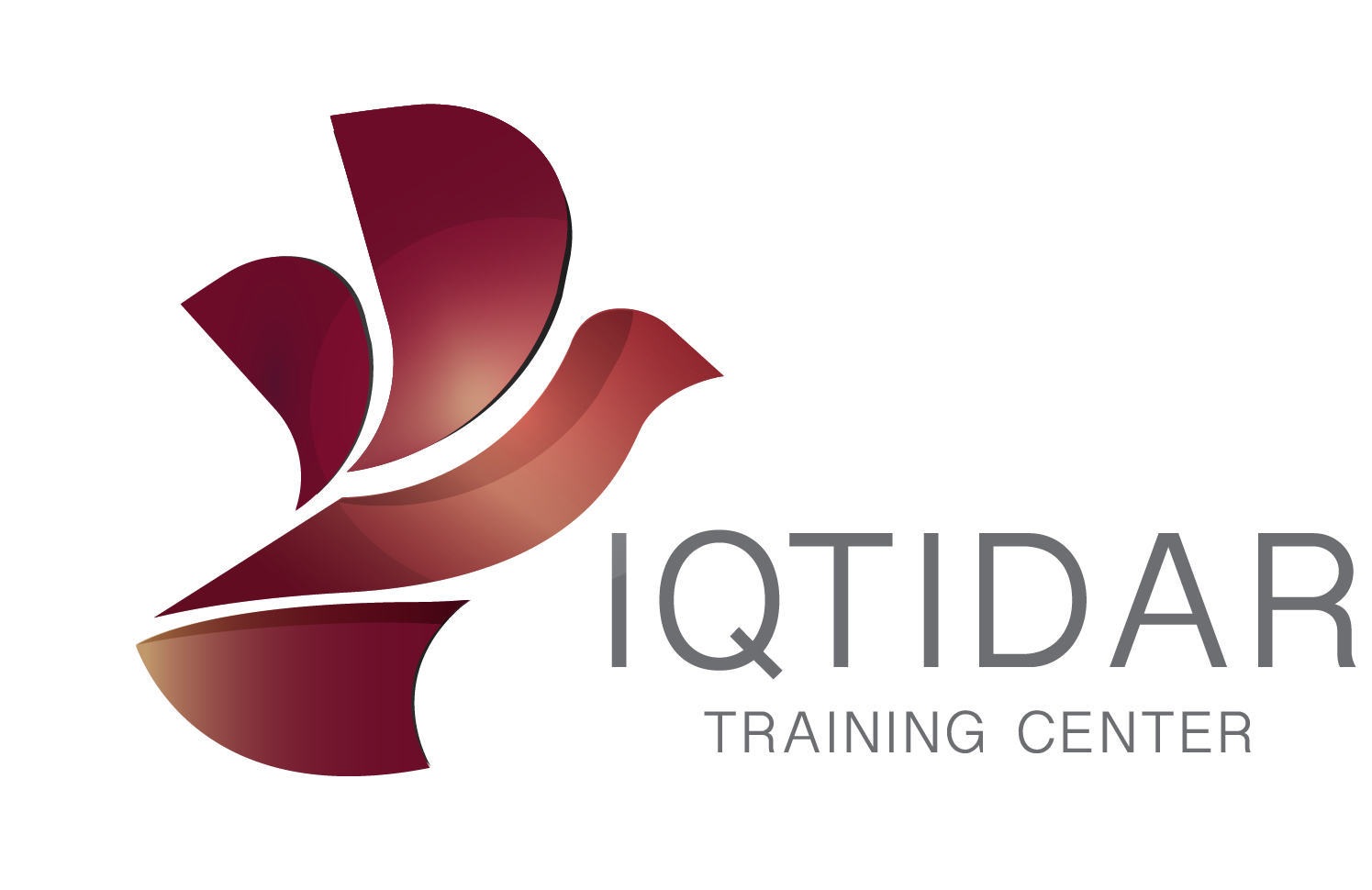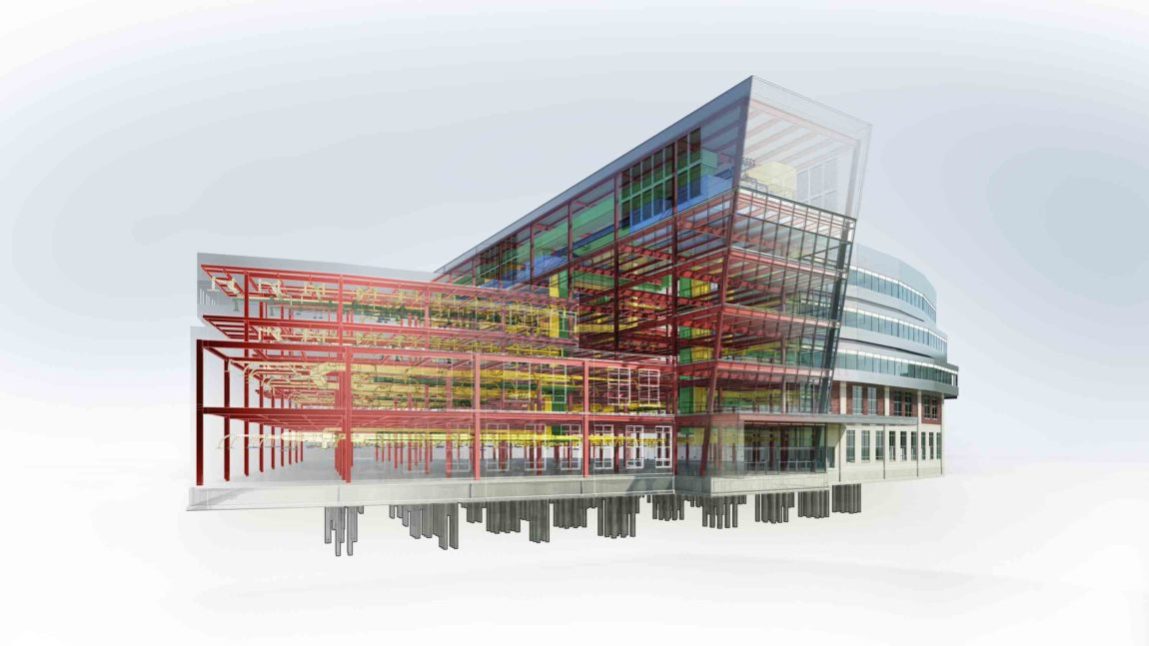COURSE DESCRIPTION
To take full advantage of Building Information Modeling, the Autodesk Revit Fundamentals for MEP course has been designed to teach the concepts and principles of creating 3D parametric models of MEP system from engineering design through construction documentation.
The training course is intended to introduce students to the software’s user interface and HVAC, electrical, and piping/plumbing components that make the Autodesk Revit software a powerful and flexible engineering modeling tool. The training course will also familiarize students with the tools required to create, document, and print the parametric model. The examples and practices are designed to take the students through the basics of a full MEP project from linking in an architectural model to construction documents.



There are no reviews yet.