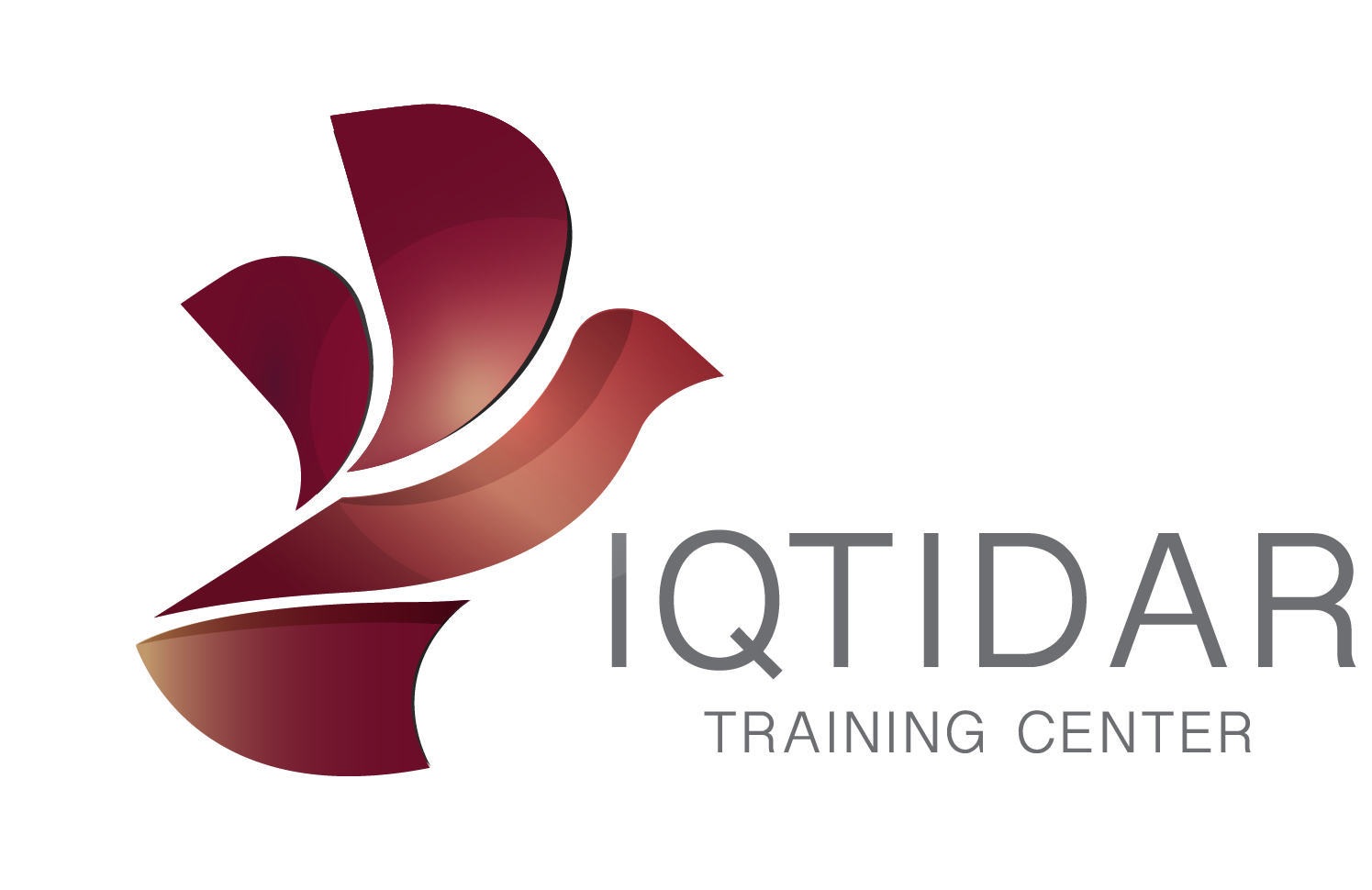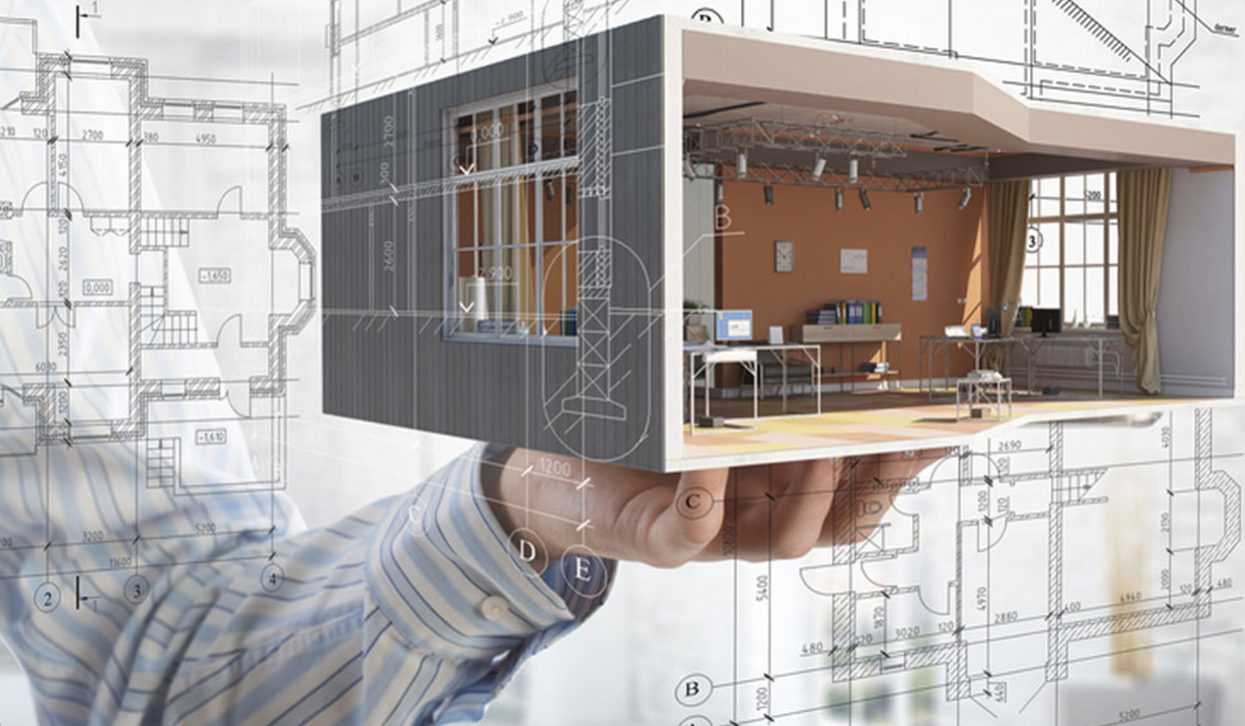COURSE DESCRIPTION
The Autodesk Revit software is a powerful Building Information Modeling (BIM) program that works the way architects think. The program streamlines the design process through the use of a central 3D model, where changes made in one view update across all views and on the printable sheets.
The objective of the Autodesk Revit Architecture Fundamentals training course is to enable you to create a full 3D architectural project model including walls, doors, windows, components, floors,
ceilings, roofs, stairs, the basic tools that the majority of architectural users need. This includes how to navigate the user interface and use the basic drawing, editing, and viewing tools. The final part of the course focuses on creating construction documents.




There are no reviews yet.